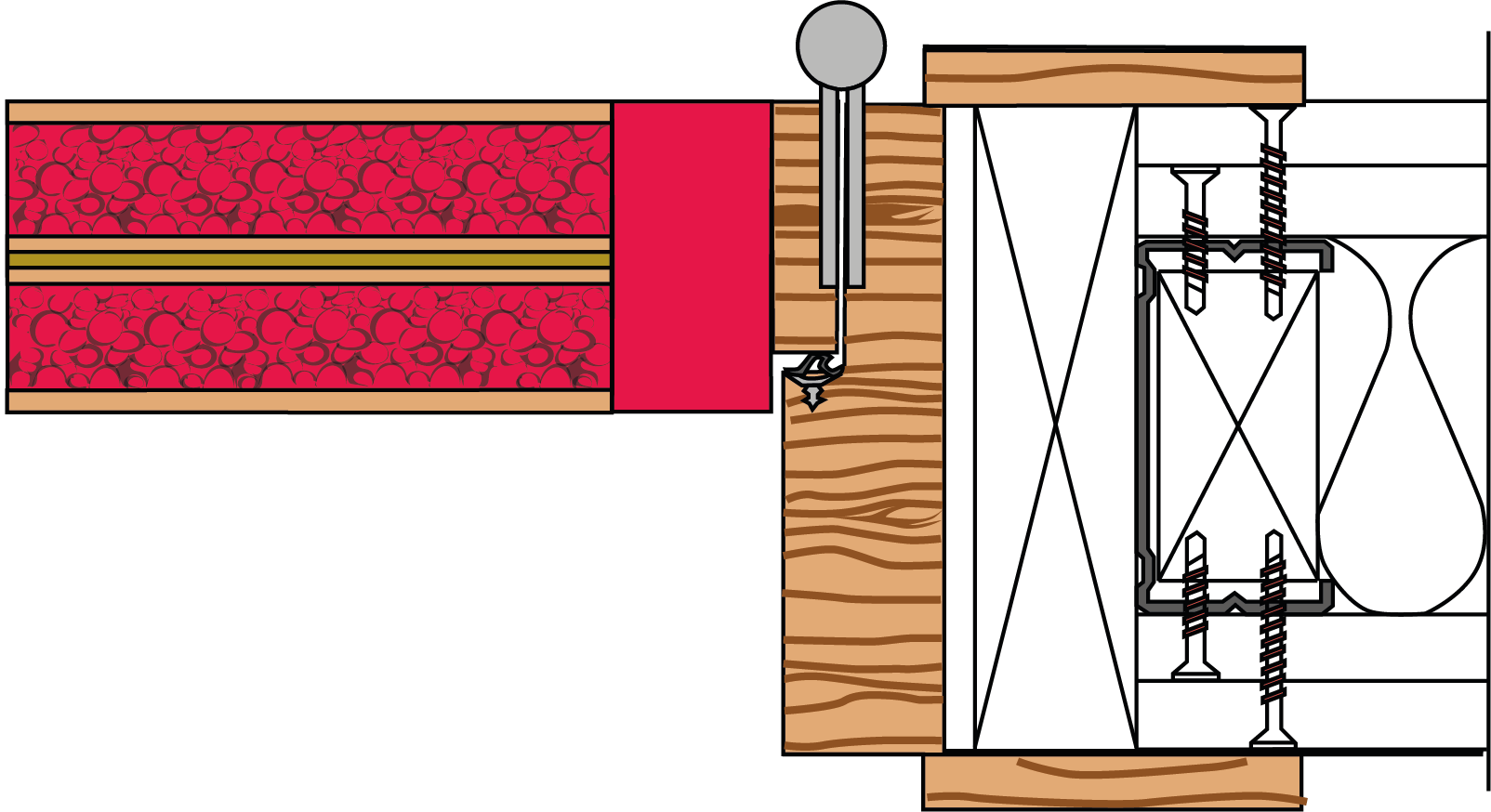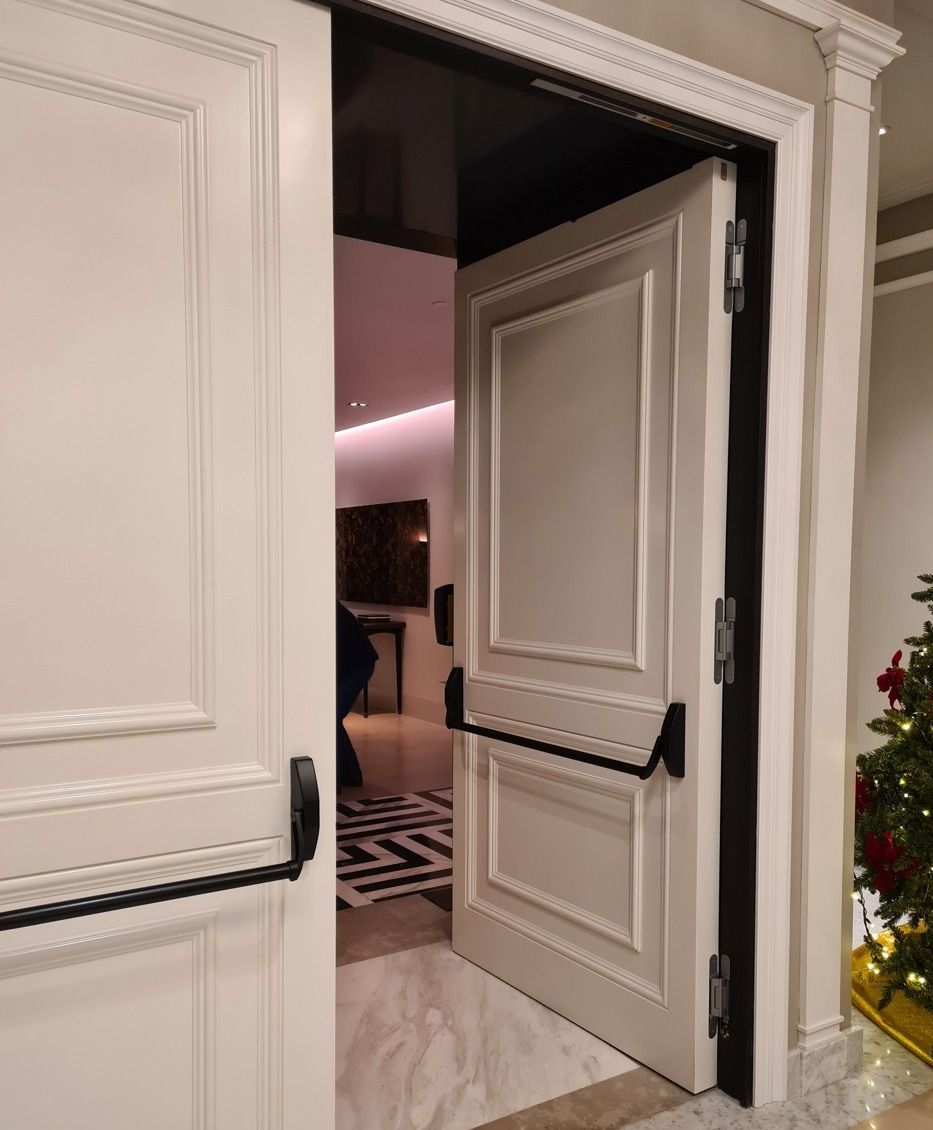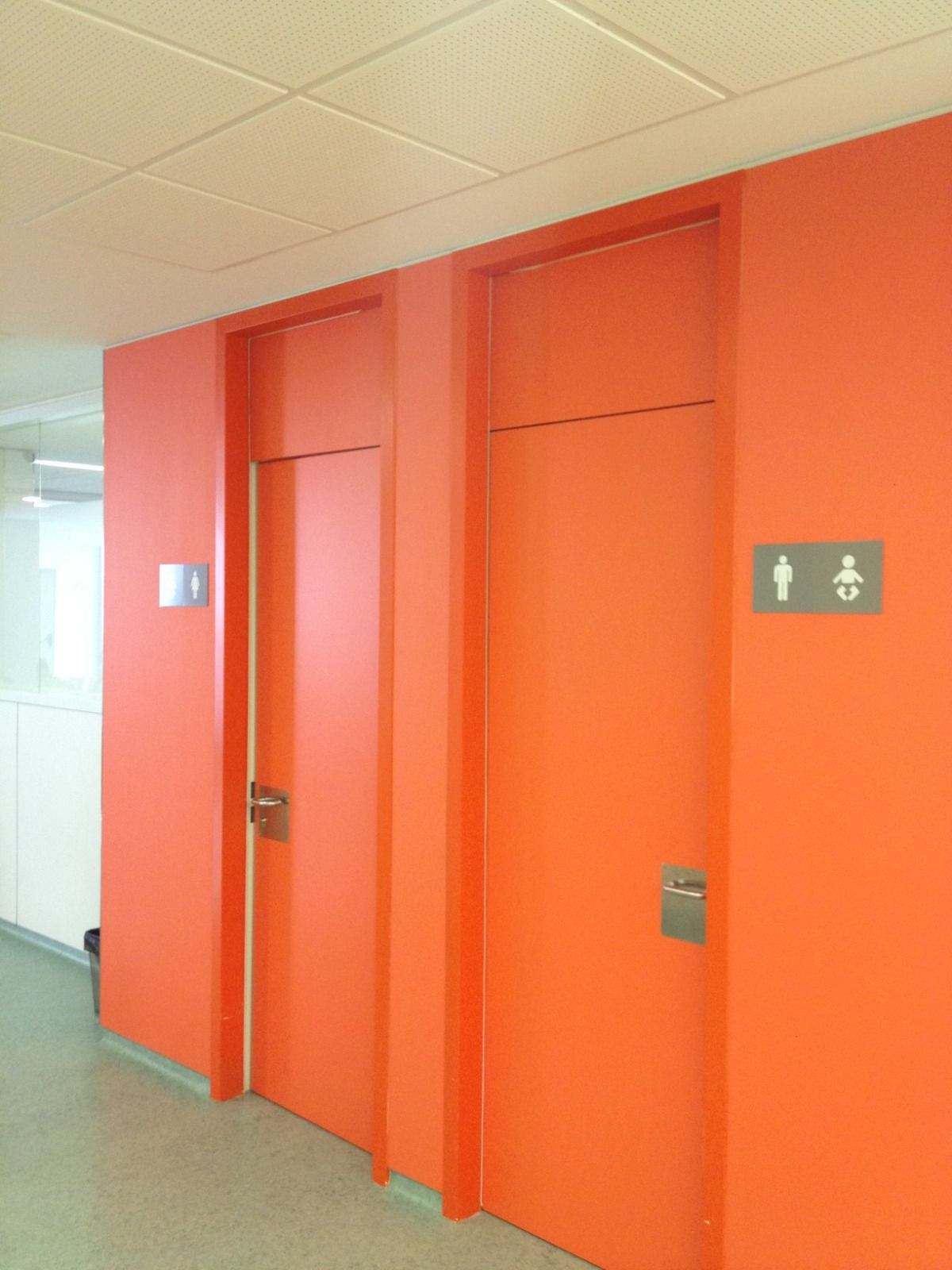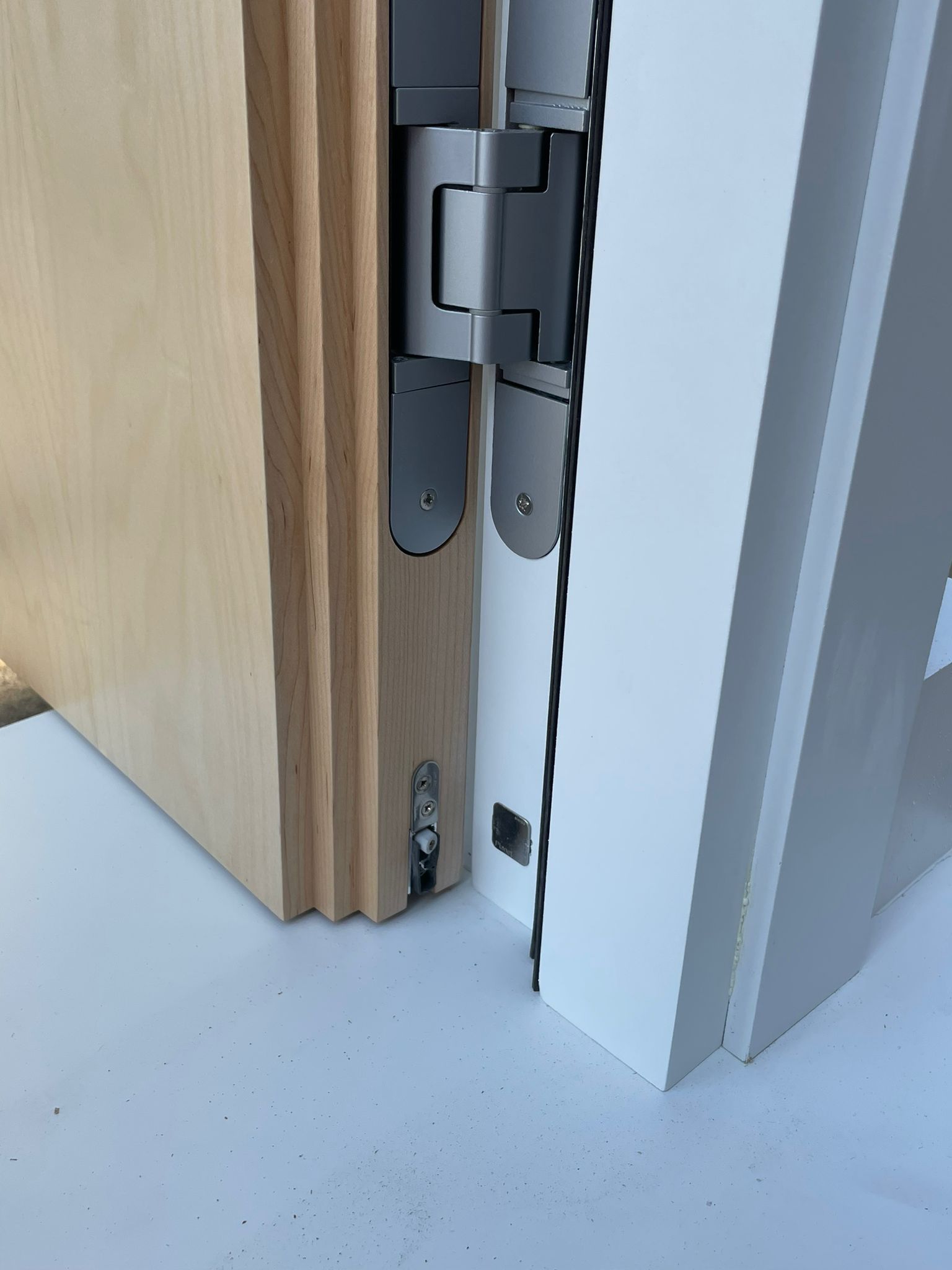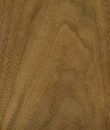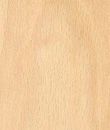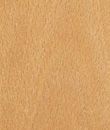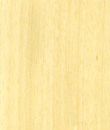Timber Acoustic Doors
SilentDoor Rw® 40T (Timber)
High Performing 40dB Timber Acoustic Doorsets
Model Reference: SD-TAD40
Silentdoor Rw® 40T (Timber) has a tri-layer acoustic core with an overall finished thickness of 55mm. The inner core and solid perimeter/structural rails are manufactured incorporating acoustically insulating materials and finished with that all important outer skin. Each leaf is then single rebated to top and sides creating a tight seal. To the bottom of each leaf is an automatic drop seal.
Our 40dB timber acoustic doors are suitable for use in commercial properties, such as offices and public spaces, where noise reduction is a priority. These doors provide a higher level of soundproofing than our 35dB doors, making them ideal for use in environments where noise pollution is a major concern.
To offer versatility, a ‘Metal Frame’ option is also available for this doorset, catering to diverse aesthetic and functional preferences. With Silentdoor Rw® 40T (Timber), experience the perfect blend of style, functionality, and peace of mind.
Suitable applications (recommendations are as follows)
SilentDoor 40Rw is ideally suited for Hospitals, Small Music Rooms, Auditoriums and Recording Studio environments.
Learn more on how much 5dB makes a difference, when choosing a Silentdoor Rw® HERE
Fun Fact
Did you know that two SilentDoor RW® 40T doors together achieve a sound reduction of 43dB? In comparison, a single SilentDoor RW® 45T door would provide even greater impact.
Silentdoor Rw® 40T Frequency vs dB
Compare Door Performances
Not sure which SilentDoor Rw® model is right for your needs? Click below to compare the performance of all SilentDoor Rw® models
Click here to compare the performance of all SilentDoor Rw® models in a detailed graph, showcasing frequency vs. sound reduction (R dB) ratings across all options. Make an informed decision with side-by-side data visualisation!
| Product Name | Approx kg/m2 | Rated | Leaf | Max Leaf Size (SINGLE) | Max Leaf Size (DOUBLE) | Rated | Vision Panel |
|---|---|---|---|---|---|---|---|
| SilentDoor Rw® 35T | 37 kg/m2 | 35dB | Single/ Double | 3500 H x 1290mm L | 3500 H x 2580mm L | Up to 120 Minutes | Possible |
| SilentDoor Rw® 40T | 43 kg/m2 | 40dB | Single/ Double | 3500 H x 1290mm L | 3500 H x 2580mm L | Up to 90 Minutes | Possible |
| SilentDoor Rw® 45T | 50 kg/m2 | 45dB | Single/ Double | 3500 H x 1290mm L | 3500 H x 2580mm L | Up to 90 Minutes | Possible |
| SilentDoor Rw® 50T | 60 kg/m2 | 50dB | Single/ Double | 3500 H x 1290mm L | 3500 H x 2580mm L | Up to 60 Minutes | Possible |
| SilentDoor Rw® 55T | 74 kg/m2 | 55dB | Single/ Double | 3500 H x 1290mm L | 3500 H x 2580mm L | Up to 90 Minutes | Possible |
| SilentDoor Rw® 60T | 83 kg/m2 | 60dB | Single | 3500 H x 1290mm L | N/A Single Only | NFR | N/A |
Door Openings
RIGHT
LEFT

Sections:
- 55mm thick door leaf with solid perimeter frame.
- 60mm thick door leaf with optional concealed hinge.
- Double Rebated doors (Three slides).
- Core constructed from timber and acoustic insulation materials.
- Frame made of solid wood, with MDF or plywood base.
- Glazed elements can be incorporated.
- Mechanical drop seal.
EN 1634-1 EN 1634-1
Did you know?
Two 40dB acoustic doorsets together match the soundproofing of a single 45dB doorset. In acoustics, a 5dB difference signifies a substantial improvement. As each 10dB increase represents a doubling of perceived loudness.
Examples of typologies
- 40 dB TIMBER FRAME EXPOSED HINGE
- 40 dB TIMBER FRAME CONCEALED HINGE
- 40 dB METAL FRAME EXPOSED HINGE
- 40 dB METAL FRAME CONCEALED HINGE
- 40 dB TIMBER FRAME FLUSH EXT. FACE EXPOSED HINGE
- 40 dB TIMBER FRAME FLUSH EXT. FACE CONCEALED HINGE
- 40 dB TIMBER FRAME FLUSH INNER F. CONCEALED HINGE
Noise Reduction Calculator
Disclaimer:
This calculator is for indicative purposes only. We assume no liability for its use.
Custom Finishings (Veneered / Painted / Primed)
Wide range of veneers, Selection of laminates, or Factory-finished to any RAL colour.
For RAL options, visit https://www.ralcolorchart.com/ral-classic
Most Common Colours & Veneers Below.

