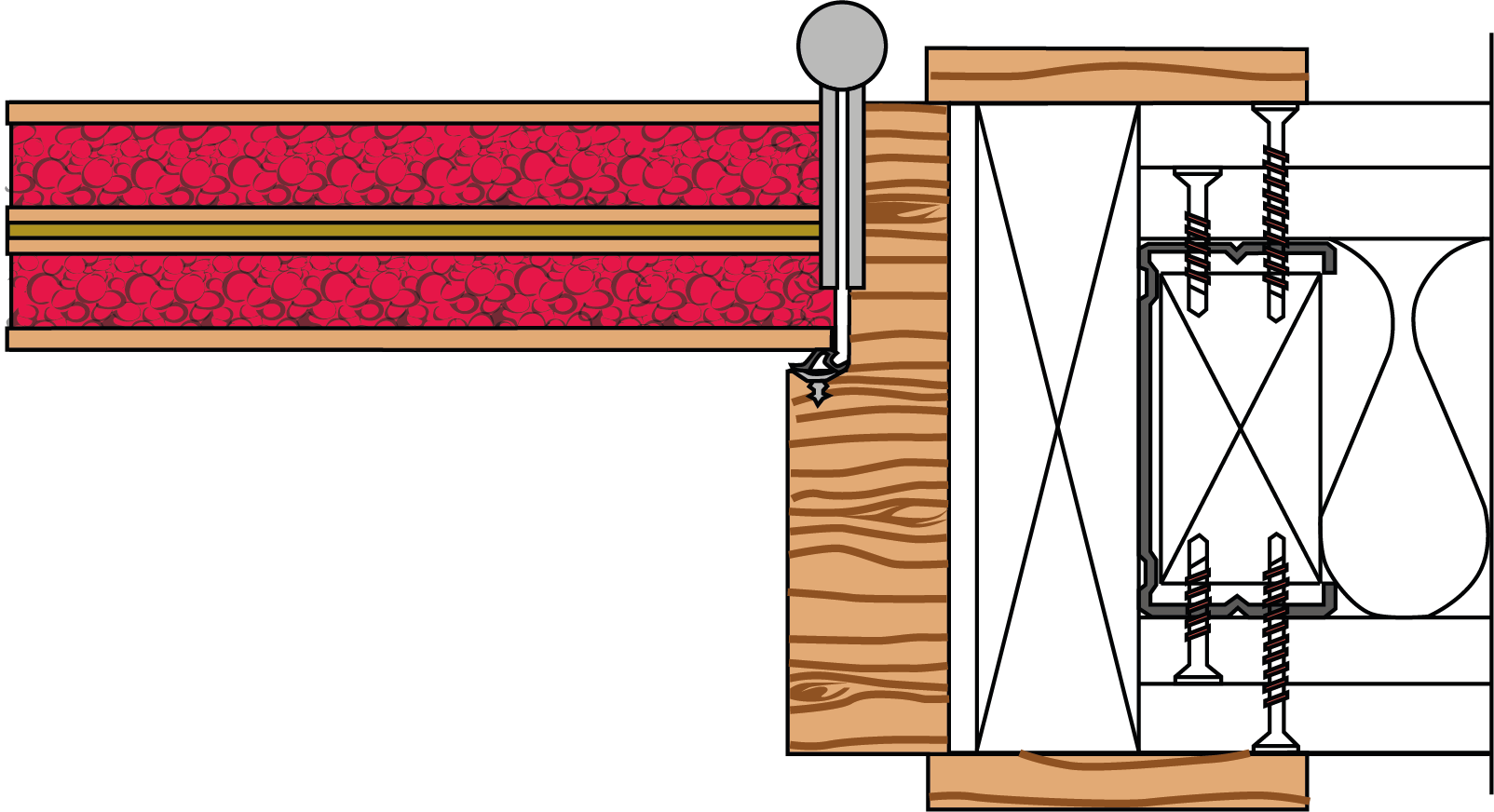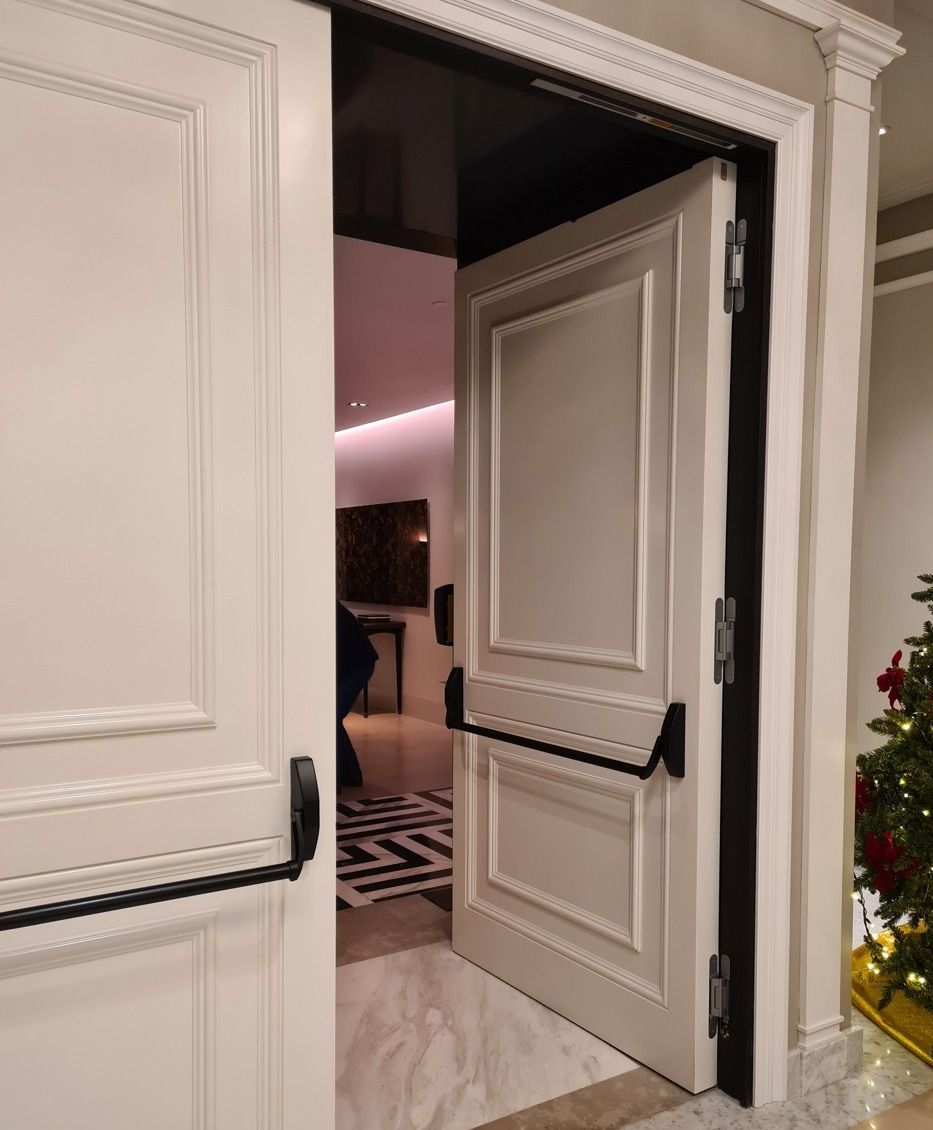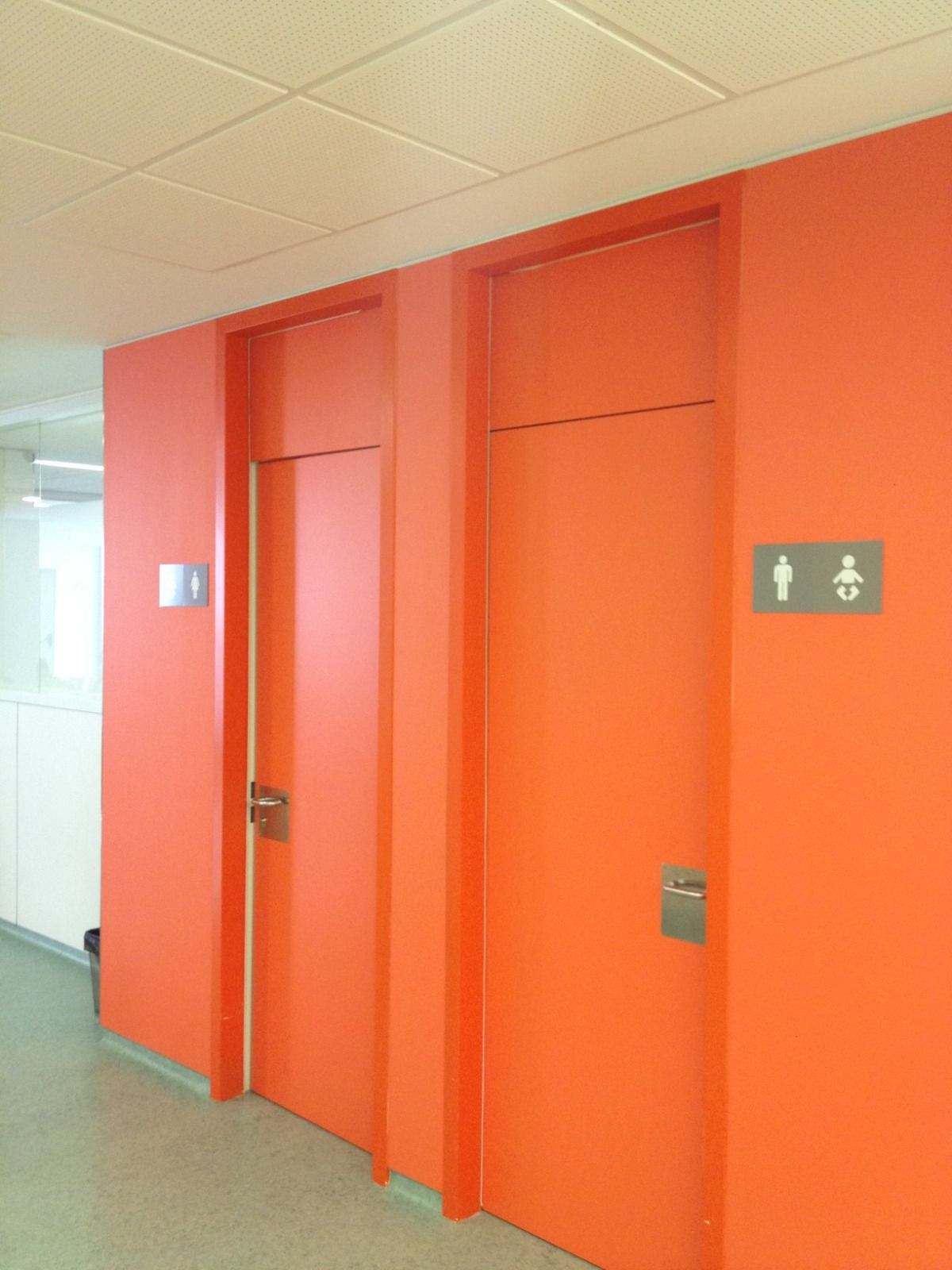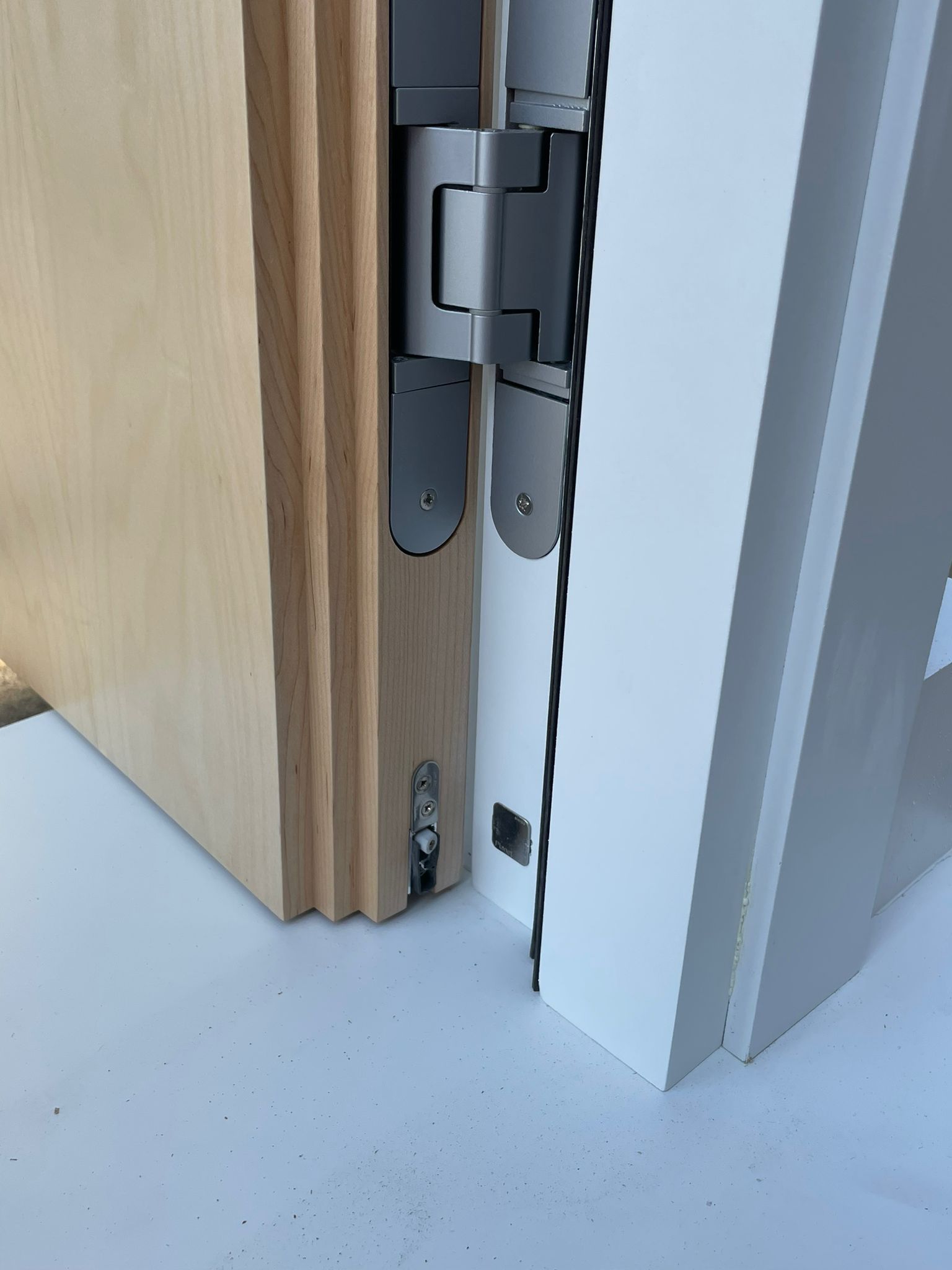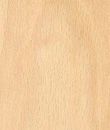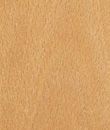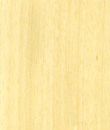Get in touch
555-555-5555
mymail@mailservice.com
Timber Acoustic Doors
SilentDoor RW® 35T (Timber)
High Performing 35dB Timber Acoustic Doorsets
Model Reference: SD-TAD35
SilentDoor RW® 35T (Timber) has a tri-layer acoustic core with an overall finished thickness of 50mm, with an acoustic attenuation of 35dBA. The inner core and solid perimeter/structural rails are manufactured incorporating acoustically insulating materials and finished with that all important outer skin. Each leaf is then single rebated to top and sides creating a tight seal. To the bottom of each leaf is an automatic drop seal.
Our 35dB timber acoustic doors are ideal for use in residential properties, where noise pollution can be a significant issue. These doors are engineered to provide excellent sound insulation, ensuring that any unwanted noise is kept out.
To offer versatility, a ‘Metal Frame’ option is also available for this doorset, catering to diverse aesthetic and functional preferences. With SilentDoor RW® 35T (Timber), experience the perfect blend of style, functionality, and peace of mind.
Suitable applications (recommendations are as follows)
SilentDoor 35Rw is ideally suited for Hotels, Schools & Universities, Auditoriums and Classroom environments.
Learn more on how much 5dB makes a difference, when choosing a SilentDoor RW® HERE
Fun Fact
Did you know that two SilentDoor RW® 35T doors together achieve a sound reduction of 38dB? In comparison, a single SilentDoor RW® 40T door would provide even greater impact.
| Product Name | Approx kg/m2 | Rated | Leaf | Max Leaf Size (SINGLE) | Max Leaf Size (DOUBLE) | Rated | Vision Panel |
|---|---|---|---|---|---|---|---|
| SilientDoor Rw® 35T | 37 kg/m2 | 35dB | Single/ Double | 3500 H x 1290mm L | 3500 H x 2580mm L | Up to 120 Minutes | Possible |
| SilientDoor Rw® 40T | 43 kg/m2 | 40dB | Single/ Double | 3500 H x 1290mm L | 3500 H x 2580mm L | Up to 90 Minutes | Possible |
| SilientDoor Rw® 45T | 50 kg/m2 | 45dB | Single/ Double | 3500 H x 1290mm L | 3500 H x 2580mm L | Up to 90 Minutes | Possible |
| SilientDoor Rw® 50T | 60 kg/m2 | 50dB | Single/ Double | 3500 H x 1290mm L | 3500 H x 2580mm L | Up to 60 Minutes | Possible |
| SilientDoor Rw® 55T | 74 kg/m2 | 55dB | Single/ Double | 3500 H x 1290mm L | 3500 H x 2580mm L | Up to 90 Minutes | Possible |
| SilientDoor Rw® 60T | 83 kg/m2 | 60dB | Single | 3500 H x 1290mm L | N/A Single Only | NFR | N/A |
Door Openings
RIGHT
LEFT

Sections:
- 50mm thick door leaf with solid perimeter frame.
- 50mm thick door leaf with optional metal perimeter frame.
- Double Rebated doors (Three slides).
- Core constructed from timber and acoustic insulation materials.
- Frame made of solid wood, with MDF or plywood base.
- Glazed elements can be incorporated.
- Mechanical drop seal.
EN 1634-1 EN 1634-1
Did you know?
Two 35dB acoustic doorsets together match the soundproofing of a single 40dB doorset. In acoustics, a 5dB difference signifies a substantial improvement. As each 10dB increase represents a doubling of perceived loudness.
Examples of typologies
- 35 dB TIMBER FRAME EXPOSED HINGE
- 35 dB TIMBER FRAME CONCEALED HINGE
- 35 dB METAL FRAME EXPOSED HINGE
- 35 dB METAL FRAME CONCEALED HINGE
- 35 dB TIMBER FRAME FLUSH EXT. FACE EXPOSED HINGE
- 35 dB TIMBER FRAME FLUSH EXT. FACE CONCEALED HINGE
- 35 dB TIMBER FRAME FLUSH INNER F. CONCEALED HINGE
Noise Reduction Calculator
Disclaimer:
This calculator is for indicative purposes only. We assume no liability for its use.
Custom Finishings (Veneered / Painted / Primed)
Wide range of veneers, Selection of laminates, or Factory-finished to any RAL colour.
For RAL options, visit https://www.ralcolorchart.com/ral-classic
Most Common Colours & Veneers Below.
SilentDoor Rw® - Leading the Way in High Performance Door Solutions
SilentDoor Rw® - Premium Security Solutions
Secure your spaces with SilentDoor Rw®’s advanced door solutions. Explore our range of high-security doors, including the Sentinel Series for ultimate protection and the Glass Series for stylish, secure glazing. Our doors offer optimum burglary resistance, fire protection, acoustic insulation, and ballistic defense.
For bespoke solutions and expert advice, reach out to our team. SilentDoor Rw® provides tailored door solutions to meet your security and design needs.
Our Key Door Solutions Include:
- Sentinel Series: High-security doors designed to meet RC2 to RC6 ratings, offering superior burglary resistance and fire protection. Ideal for critical infrastructure and high-risk areas.
- Glass Series: Elegant glazed doors combining security with visibility. Options include acoustic and fire-resistant models perfect for both commercial and residential applications.
- Acoustic Door Series: Engineered for soundproofing, enhancing both security and noise reduction in various settings.
Request A Call Back
We will get back to you as soon as possible.
Please try again later.
All Rights Reserved | SilentDoor RW®

